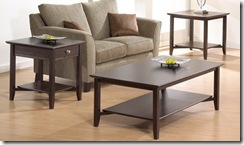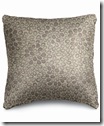
Clients floor plan, this will give you an idea of the layout of the condo…..
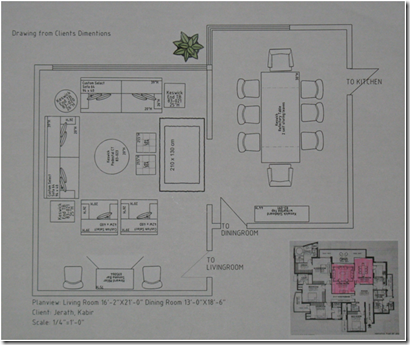
Living room and Dining room, the small plan shows where the rooms are in the condo….

Living room,

Kincaid Custom Select Sofa x 2 overall dimensions 94”W x 40”D x 39”H
click here for link to Kincaid custom select

Kincaid Custom Select Chairs x 2, overall dimensions 42”W x 40”D x 39”H
Client did not like the tables but I will show you so you can see what is in the plan…
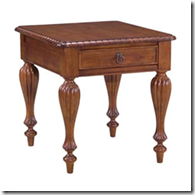

Keswick End Table, client did not purchase this for room.


Keswick Round End Table, client did not purchase for the room.

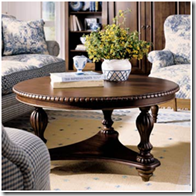
Keswick Coffee Table, client did not purchase for the room.

Leo Storage Ottomans with tuffed tops & flip top trays, Client did not purchase these 2 ottomans...

Howard Miller, Sonoma Wine Bar Cabinet, closed… it is behind the Kincaid arm chairs in the room. click here for link to Howard Miller
 Open
Open
| 695064 Sonoma Wine & Bar Cabinet |
- Finished in Americana Cherry on select hardwoods and veneers.
- This Hide-A-Bar cabinet features a raised door panel and room to store 22 wine bottles with a generous amount of room for liquor storage.
- Glass mirrored back in upper cabinet.
- A wooden stemware rack keeps wine glasses at convenient reach.
- An upper fixed shelf may hold glasses and tumblers.
- A 3x power strip outlet is located on the center shelf for operating small appliances.
- Two drawers provide ample utensil storage and feature quality dovetail construction with smooth running metal slides.
- Laminated lift-up shelves are located inside the two drawers for additional work surface area.
- 180 degree door hinges allow doors to open wide for serving.
- Auto-on Light is a "smart" light switch that turns on automatically when a door is opened, and off when closed.
- Adjustable levelers under each corner provide stability on uneven and carpeted floors.
- Locking door for added security.
H. 75" (191 cm)
W. 43" (109 cm)
D. 23" (58 cm) |

2 Keswick chairs from the dining room will say on each side of the Wine Bar Cabinet
Dining room, from The Kincaid Keswick Collection click here for link

 Table closed
Table closed Table top
Table top
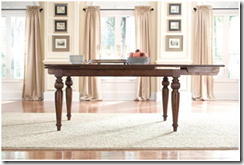 Open with one leaf
Open with one leaf
 Top fully extended
Top fully extended
Keswick Refractory Table, ends slide into table for storage, features two 18” wide self-storing refectory leaves that extend from each end. Total width with both leaves extended is 98” long.
68”Long x 44” wide x 30”High

Keswick Side Chairs, a total of 8 (2 in the livingroom on either side of the Wine Cabinet)
Chair fabric shown below.
Each chair is 22.5”W x 26”D x 42”H back

Chair fabric

Keswick Arm Chair, 2 in dining room, upholstered seat and back
29.5”W x 26”D x 42”High back
 Sideboard in dining room
Sideboard in dining room
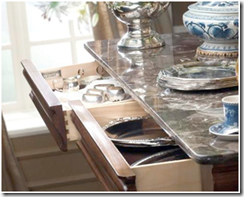 Marble top
Marble top
Kincaid, Keswick Collection Hutch for Dining Room
Sideboard with Marble Top
Four drawers, two doors, three adjustable shelves, silverware tray, in left-side-facing drawer, laminated marble top.
Height: 44”
Width: 62”
Depth: 18“

Master bedroom & bedroom #1, the small floor plan shows you where they are on the floor plan.

Master Bedroom, The Kincaid Tuscano Collection click here for link to Tuscano

Tuscano Panel Bed, King Size, overall dimensions 85.5”Wide x 92”Long x 62”High Headboard

Tuscano Bedside Chest (Nightstands)
3 drawers, pull out laminate shelf. Marble top version shown
34”W x 18”Deep x 32”H

Tuscano Door Chest, 6 drawers, 1 tray, 1 door (beside window in floor plan)
58”w x 20”d x 50”High

Tuscano Dresser, 8 drawers. Top drawers have felt lined drawer bottoms.
68”H x 20”D x 38”H

Tuscano Landscape Mirror, with 1.25” beveled edge. (above 8 drawer dresser)
52”W x 29”H x 2.75”Deep

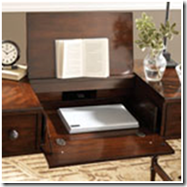 Desk opens for lap top
Desk opens for lap top
Laptop Desk for Master Bedroom with Tuscano Chair
click for link
Desk Size: 46”W x 22”D x 32”H
Description:
Center drawer has a drop front for keyboard access and cord access in back of drawer
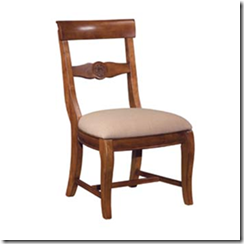
Tuscano side chair, 21.12”W x 24”D x 40”H back link

Bedroom # 1, The Kincaid Keswick Collection click for link for Keswick

Keswick Sleigh Bed, Queen
64”w X 93”d X 58”h Headboard
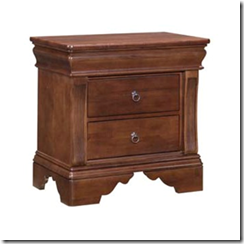
Keswick Nightstands, 3 drawers
30”W x 18”D x 30”High

Keswick Bureau (dresser), 10 drawers, one jewellery tray, top drawers are felt lined.
64”W x 20”D x 46.5”High
Client did not want mirror for this room.

Bedrooms # 2 and # 3, the small floor plan shows you where they are in the condo.
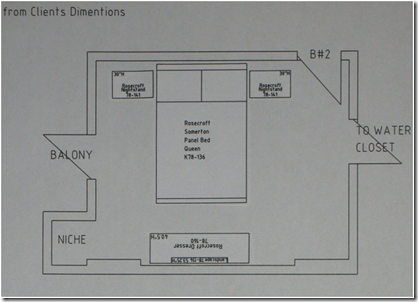
Bedroom # 2 Kincaid The Rosecroft Collection click for link to Rosecroft

Rosecroft Somerton Panel Bed Queen Size
68”Wide x 93.5”Long x Headboard 62”H

2 Rosecroft Nightstands one on each side of bed, 2 drawers
28”w x 18”d x 30.27”High
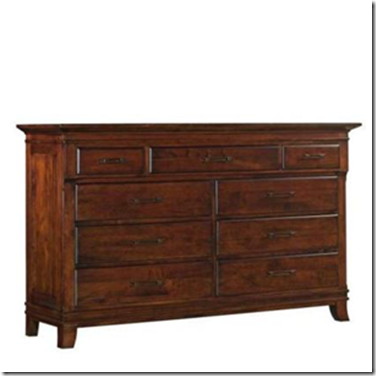
Rosecroft Dresser, Nine drawers with a jewellery tray in the top right drawer
68”Wide x 20”Deep x 40.5”High

Rosecroft Landscape Mirror, Decorative application on mirror
38.75”Wide x 53.25”High x 3.75”Deep

Bedroom # 3 Used for watching television and guests…
Note: Client did not take any of the tables or Cory ottoman on casters in the room

Rhoda Sleeper Sofa 69”W x 34”D x 36”H
 Side view
Side view
 Front view
Front view
Maverick Recliners 38”W x 39”D x 42”H link to Lazboy Maverick Recliner
Let me know if there is anything else you need to see or have, I would love to see the end result aka pictures of what you do to finish the condo off after it’s all delivered.
Regards, Carol Ann
 Table behind sectional for lamps and vases etc.
Table behind sectional for lamps and vases etc.